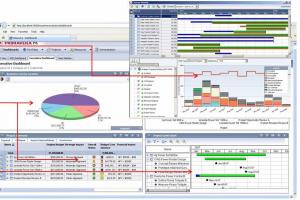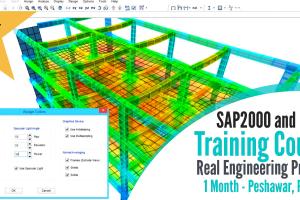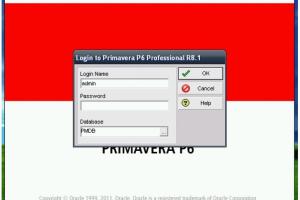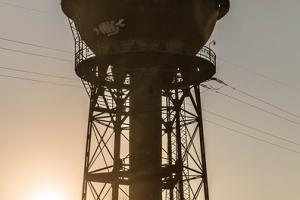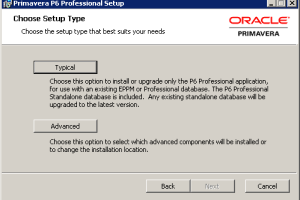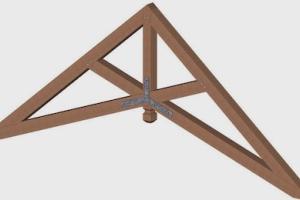Design of Water Tank using SAP2000
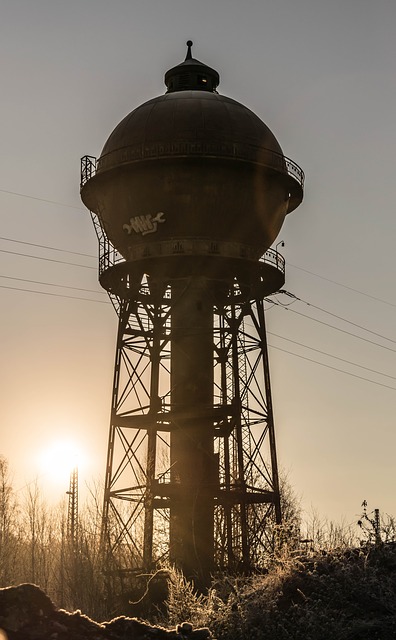
- Unit = lb-ft.
New Model
-
Grid. Cylinder R= 5, θ = 9, z = 5. Along, r = 5.93, θ = 4.5, z = 13. Edit Z last value = 49.
-
Draw beams in 2nd storey.
- Edit > Replicate parallel to Z-axis. Z = 13, number = 2.
- Draw edge beam in 1st storey.
- Select beams.
-
Edit > replicate parallel to z-axis. Z = 13, No.= 1
-
For ring beam.
Define > co-ordinate. t = 0, 11.25, 22.5 ............. 360
- Draw one element on one grid line. Select it and replicate. Radial along Z-axis. θ = 11.25, No. 31.
- Select all beams in this storey.
- Select insertion point to center.
- Draw single element of area.
- Select area.
Assign > Area > Local axis, 5.625,
- Select area and replicate 31 No & θ = 11.25
- Tz plane select.
- Draw walls.
- Select walls.
- Edit > auto mesh 1-2 = 2, 1-3 = 10
Define
-
Define > joint pattern, hydropath
-
Define > load cases. Name = hydro water pressure = type
- Define frame section. Define B15 x 12, C12 x12
- Define > area section. Slab, top slab, wall
- Select beams, assign B 15 x 12
- Select column assign C12 x 12
- Select tank base, assign slab
- Select wall
Assign
- Assign > joint pattern hydropath, C = 1, D = -49
- Select > get previous selection
- Assign > area load > surface pressure, Load = hydro, face = 5. By joint pattern. Name = hydropath. Multipliers = 62.4
- Add to existing load
- Select slab. Assign load= 62.4 lb/ft2
Analyze
- Analyze > run analysis, model “DO NOT RUN”
- Display > show forces/stresses > hydro. Check it for hoop stress
Design (Design Check & Area of Steel)
- Design > concrete frame design > display design combo. UDCON1, UDCON2
- Design > concrete frame design > start design/check
- Design > concrete frame design > verify all members passed
- Design > concrete frame design > display design info
-
Select longitudinal reinforcement.
-
Design slab, top slab, wall by getting AST1, AST2, beams and columns.



