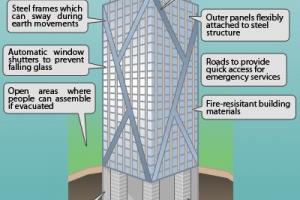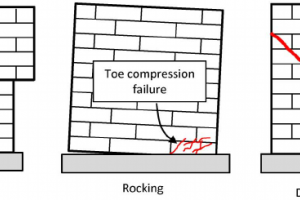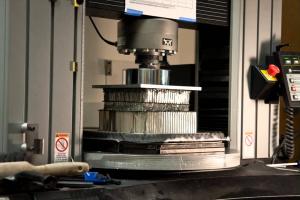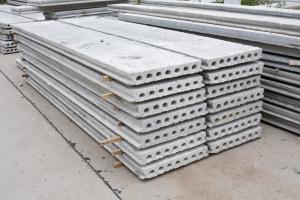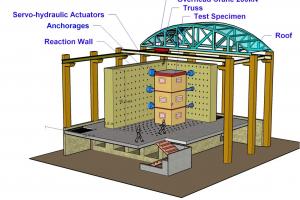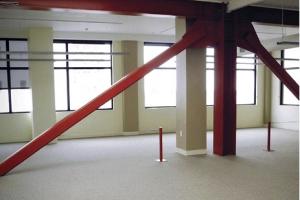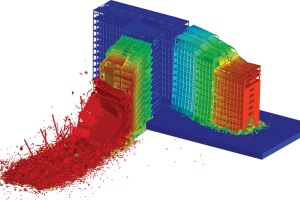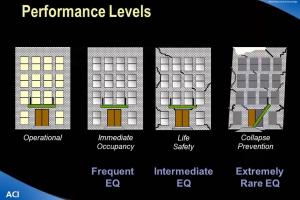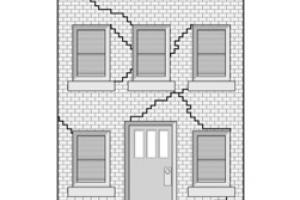Seismic Retrofitting Techniques
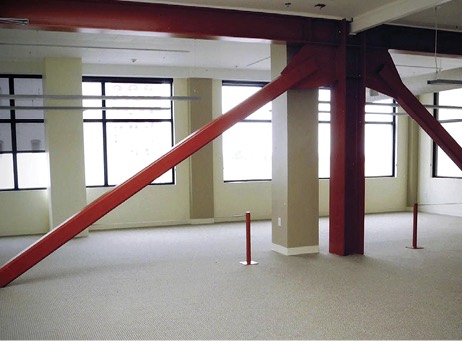
Seismic retrofitting is the modification of existing structures to make them more resistant to seismic activity, ground motion, or soil failure due to earthquakes. With a better understanding of seismic demand on structures. Retrofitting of existing structures with insufficient seismic resistance accounts for a major portion of the total cost of hazard mitigation.
Thus, it is of critical importance that the structures that need seismic retrofitting are identified correctly, and optimal retrofitting is conducted in a cost-effective fashion. Once the decision is made, seismic retrofitting can be performed through several methods with various objectives such as increasing the load, deformation, and/or energy dissipation capacity of the structure Conventional as well as emerging retrofit methods are briefly presented in the following subsections.
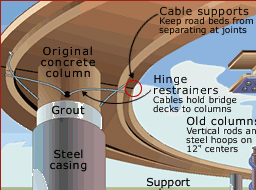
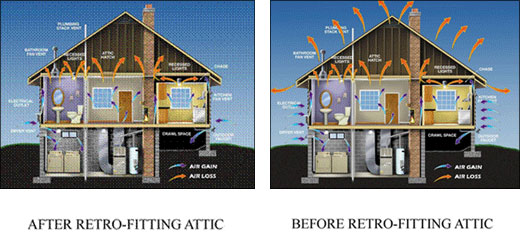
Seismic retrofitting refers to the process of strengthening existing structures to improve their resistance to seismic events, such as earthquakes. There are various techniques used in seismic retrofitting, depending on the type of structure and its specific vulnerabilities. Here are some common seismic retrofitting techniques:
1. Adding Steel Bracing or Shear Walls:
One of the common methods is to add steel bracing or shear walls to the existing structure. Steel braces are installed diagonally or in a concentric pattern to provide additional support and increase the building's lateral strength. Similarly, shear walls are vertical walls constructed within the building to resist lateral forces and transfer them to the foundation.
2. Reinforcing with Fiber-Reinforced Polymers (FRPs):
Fiber-reinforced polymers (FRPs), such as carbon fiber sheets or strips, can be applied to existing structural elements to enhance their strength and ductility. FRPs are lightweight and have high tensile strength, making them effective in retrofitting vulnerable areas like beams, columns, and walls.
3. Strengthening Foundations:
Strengthening the foundation is crucial for seismic retrofitting. This can involve various techniques such as underpinning, which involves extending the foundation depth or adding new foundation elements to increase stability. Another method is the installation of micropiles or helical piles to enhance the load-carrying capacity of the foundation.
4. Damping Devices:
Damping devices are installed to absorb and dissipate the energy generated during an earthquake. These devices, such as viscoelastic dampers or friction dampers, reduce the building's response to seismic forces, minimizing structural damage. Damping devices can be added to the building's structural elements or incorporated within the building's foundation system.
5. Base Isolation:
Base isolation involves installing flexible isolation bearings or pads between the building and its foundation. These isolators decouple the building from ground motion, allowing it to move independently during an earthquake. Base isolation effectively reduces the transfer of seismic forces to the superstructure, thereby mitigating potential damage.
6. Strengthening Masonry Structures:
Unreinforced masonry structures can be retrofitted by adding reinforcing elements such as steel bars or meshes. These reinforcements are embedded within the masonry walls to increase their tensile and flexural strength, enhancing their resistance to seismic forces. Additionally, grouting can be used to fill the voids in the masonry walls, improving their overall stability.
7. Retrofitting Non-Ductile Reinforced Concrete Structures:
Non-ductile reinforced concrete structures, which lack the ability to deform during seismic events, can be retrofitted by adding additional reinforcement and improving the connections between structural elements. This can involve installing steel plates, jackets, or externally bonded carbon fiber sheets to enhance the strength and ductility of the existing concrete members.
8. Upgrading Mechanical and Electrical Systems:
Seismic retrofitting also involves upgrading the mechanical and electrical systems within a building. This includes securing equipment, such as HVAC units and piping, to prevent damage during an earthquake. Flexible connectors and seismic restraints are used to ensure these systems can withstand the building's movements.
It's important to note that the selection of specific retrofitting techniques depends on factors such as the building's structural condition, type of construction, and expected seismic hazards. Consulting with structural engineers and seismic retrofitting specialists is essential to assess the building's vulnerabilities and determine the most appropriate retrofitting strategy.
Retrofit of Structures Using Modern Materials
Current research on advanced materials in civil engineering is mainly concentrated on high-performance concrete and steel, and fiber reinforced plastic (FRP) composites. FRP composite materials have experienced a continuous increase in use in structural strengthening and repair applications around the world in the last fifteen years. High specific stiffness and specific weight combined with the superior environmental durability of these materials have made them a competing alternative to conventional strengthening methods. It was shown through experimental and analytical studies that externally bonded FRP composites can be applied to various structural members including columns, beams, slabs, and walls to improve their structural performance such as stiffness, load-carrying capacity, and ductility. FRP composites have enjoyed varying degrees of success in different types of applications.
In general, applications that allow complete wrapping of the member with FRP have proven to be effective. Wrapping of columns to increase their load and deformation capacity is the most effective and most commonly used method of retrofitting with composites. However, certain performance and failure mode issues regarding different wrapping configurations and fiber orientations, still need to be well understood. When wrapping is difficult or not allowed, such as when strengthening beams, slabs, or walls, the success of the method is sometimes hindered by premature de-bonding failures.the performance of beams strengthened using pultruded FRP plates in various configurations.
Limited research and applications regarding seismic retrofitting of building systems with FRP composites have shown that composite retrofitting does not significantly alter the stiffness and dynamic properties of the building. The main benefit of retrofitting with composites is the increase in the deformation capacity of the building and in its load capacity to an extent. This may achieve the retrofit objectives for buildings with lightly insufficient seismic resistance. For buildings with large seismic deficiencies, a combination of conventional and FRP strengthening techniques may prove to be an effective retrofitting solution.
As a practical and economical solution, the retrofit design involved the replacement of the existing window frames with structural steel frames constructed from steel C-sections. A verification analysis of the retrofitted building showed that installation of steel window frames largely decreased the stress concentrations, but did not suffice to reduce all stresses to acceptable levels. For this reason, additional retrofitting was designed using externally bonded FRP composites around the openings in the walls to prevent or delay concrete crack propagation by bridging the stresses at crack locations. Thus, by combining conventional and innovative materials, an effective and economical retrofit design was achieved that did not significantly interfere with the function or historical and architectural character of the building. FRP composites are widely recognized for their potential use in seismic retrofitting applications. To achieve wide-range use of these materials, however, there is a need for further research into a number of issues related to the mechanics, design, and durability of FRP retrofitted concrete and steel systems. Despite considerable progress in these areas since the early last decade, further improvements are necessary to meet the needs of the retrofit industry. Failure mechanisms, with emphasis on brittle shear and de-bonding failures, must be thoroughly understood, and associated design procedures must be incorporated in design codes.
The influence of cyclic and fatigue loading on the FRP-strengthened member performance must be characterized and accounted for in the design process. Although FRP composites are known for their favorable durability characteristics, only limited information is available on the long-term durability and performance of FRP-bonded concrete and steel systems. These issues need to be investigated through accelerated test studies and related design, application, and protection requirements must be included in the design codes.



